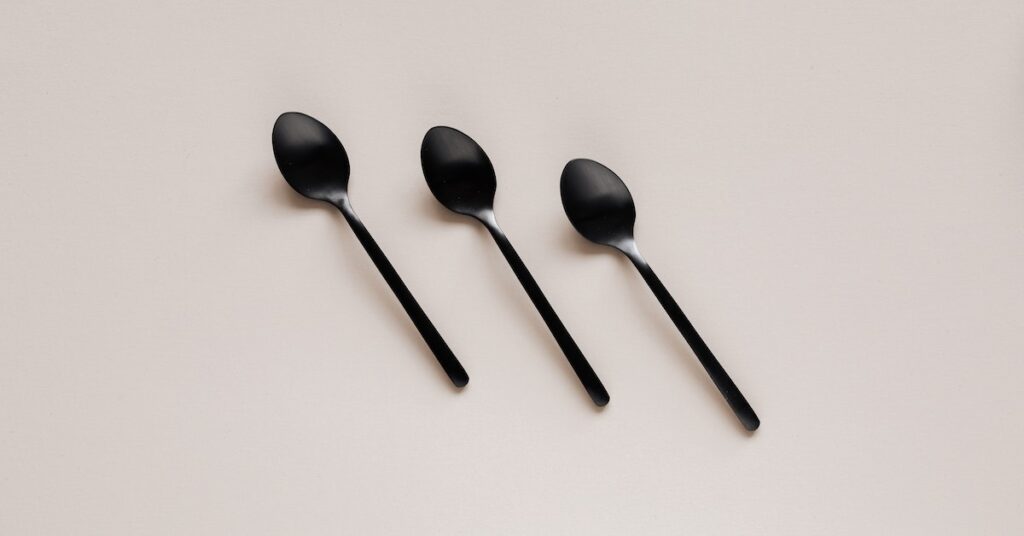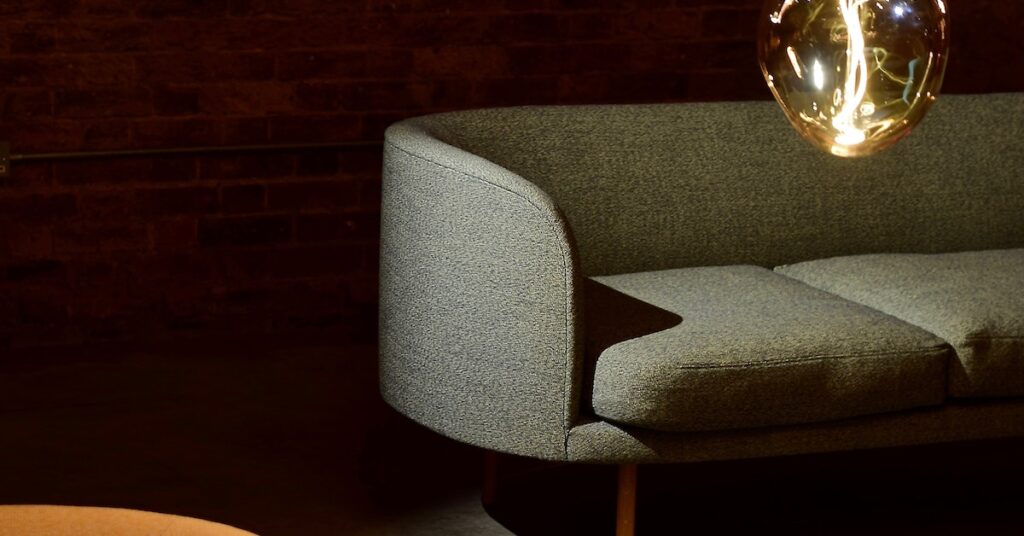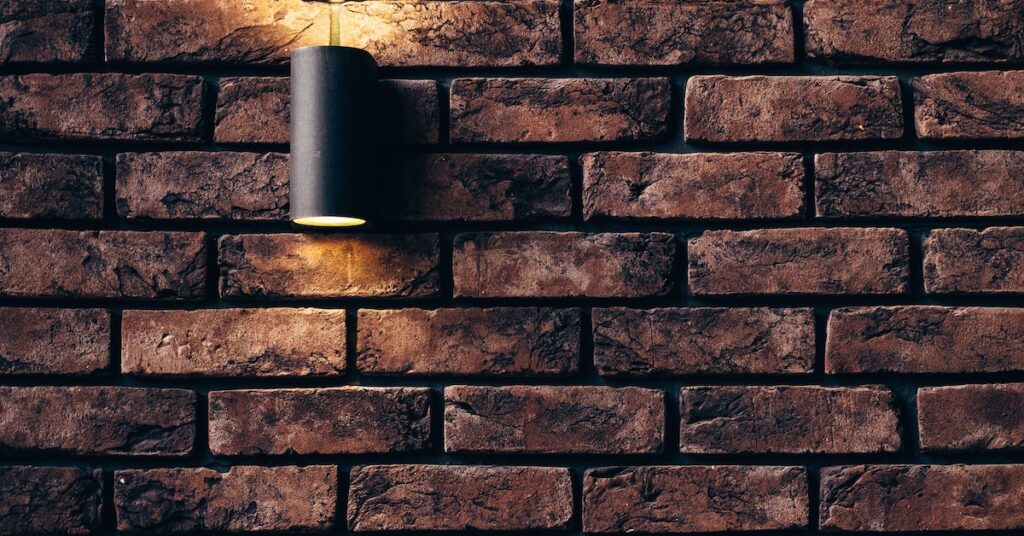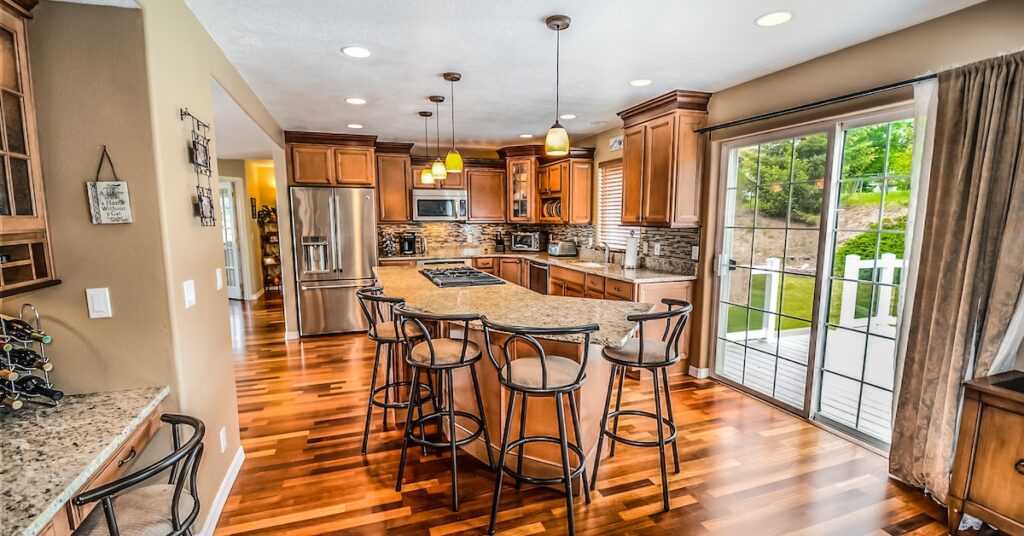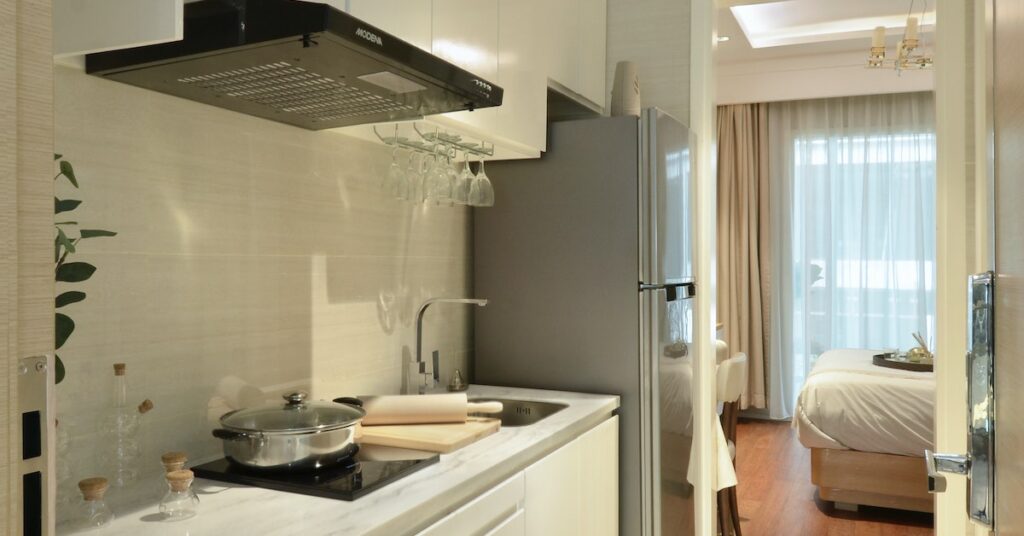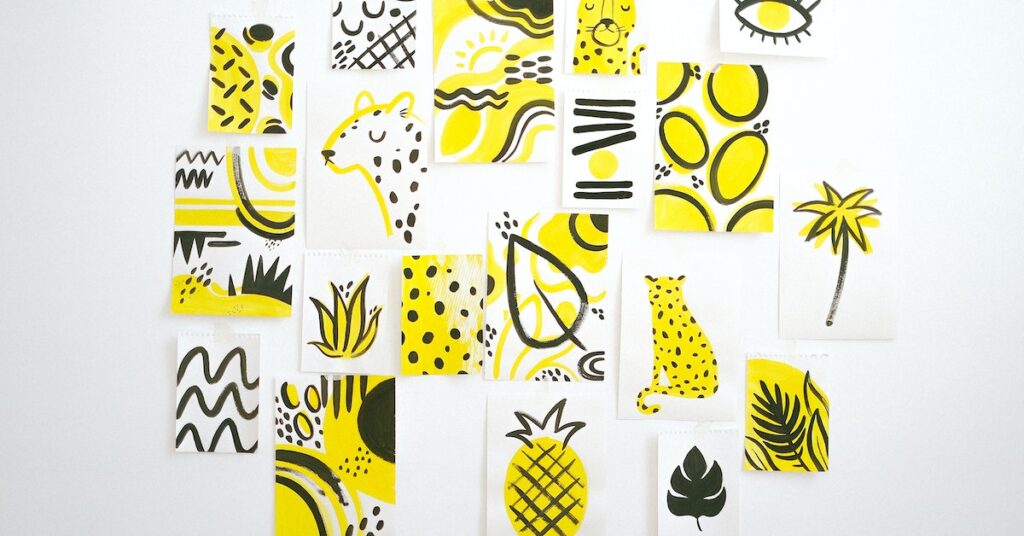If you’re on the hunt for a good kitchen design tool for Android, consider Homify, an app that allows architects and general users to interact. This app is available for users with Android 4.4 and higher, and features a community-driven design system that allows you to easily find professionals in your area. Users can also filter through photos based on quality and recently added, save them for future reference, and obtain details about the architect of a given space. Best of all, Homify offers an excellent user experience without ads or other third-party content.
Foyr Neo Home Design software
Foyr Neo Home Design software allows users to design their dream homes, including floor plans and interior designs. The program is user-friendly and has a clean interface. It also lets you import existing blueprints and photos for your home designs. It can be used on Macs, Windows and Linux computers.
This software is easy to use, and allows users to create 3D renderings and photos of their interiors in minutes. You can add furnishings and modify room designs as you like. The software also offers 360-degree interactive tours. It can be downloaded and used on your computer without any installation. It also has a library of pre-modeled products and designs to get you started. You can also receive professional assistance from the Foyr Neo staff if you have any questions.
Using home design software can help you save time and gain confidence when designing your home. Creating a home design by hand can take weeks or even months, while a 3D model can be created in a matter of hours. This is why it’s important to choose the best software available. Foyr Neo Home Design software has advanced technologies that allow it to create stunning images of your home.
The software is easy to use and comes with a library of furniture, cabinetry and accessories. It also has features for adjusting the location of walls, windows, and doors. You can also customise the colour scheme of each room. The software also includes a trace mode, which allows you to import existing floor plans.
Another feature of Foyr Neo Home Design software is its ability to render 3D renderings. This helps you show your designs to clients. Its powerful workflow system can help you develop complex 3D worlds or simple layouts quickly. If you’re working with a tight deadline, this software can be an efficient option. The software relies on artificial intelligence and has a low learning curve.
Plan3D Kitchen Design Tool
The Plan3D Kitchen Design Tool is a powerful and easy-to-use 3D design tool. Its user-friendly interface allows busy professionals to complete projects in less time. Its powerful features include the ability to print 3D views and elevations, and to generate blueprints with dimensions and scale. It also has the ability to export screen shots to emails for use in client presentations.
This program offers all the tools required to design your kitchen, and does not require any special training. It lets you add and remove items from your design and easily see how they will look in your space. It also allows you to view lighting effects and furniture placement on your 3D design. You can work in 2-D or 3-D, and even add landscaping to your kitchen.
Another great feature of this tool is the ability to scale your kitchen and bathroom layouts. It lets you adjust cabinet heights, tile, countertops, sinks, mirrors, and cabinets. You can even try out different paint colors and finishes! This design tool has the power to transform your kitchen and bathroom into a dream space.
The Plan3D kitchen design tool is a web-based design tool that allows you to create a 3D design of your new kitchen. The program’s 3D model can generate blueprints, elevations, and overhead views of your kitchen. You can even print these drawings or export them. Plan3D is available for free online and comes with a 3D viewer.
SketchList 3D
The SketchList 3D Kitchen Design Tool is an easy-to-use design software program that allows you to quickly create a virtual kitchen. The program allows you to create before-and-after pictures, create multiple design models, and create custom reports. You can also share the finished product on social networks or your website.
The SketchList 3D Kitchen Design Tool consists of three layers: assemblies, projects, and board layouts. Each layer is a separate object, and each layer can be modified. You can also add door and drawer assemblies from the library or use the Cabinet Wizard to create new ones. Once you’ve done this, you can create a 3D design that will match the style of your kitchen.
The SketchList 3D Kitchen Design Tool lets you easily make changes to your kitchen layout and make it your own. The tool is affordable and includes design training sessions with professional trainers. You can also participate in free Wednesday evening online design meetings with fellow SketchList 3D users. These sessions will help you learn more about the software, woodworking supplies, and other building projects.
SketchList 3D uses board level details to define each board’s shape and surface area. Each board includes edges, surfaces, joinery, and other features. In addition, SketchList 3D also allows you to make non-round holes in your boards, or use slots and dados. As a result, the software is much faster than other tools in the market, and can respond to changes and add additional details to your designs on the fly.
While SketchList 3D is a work in progress, it is very functional and simple to use. The only downside to using this software is that it can be a pain to learn. It is important to understand the basics and use it properly in order to make the most of the design tool.
Autodesk Fusion 360
If you’re looking for a tool that can help you design your kitchen, you’ll want to check out the Autodesk Fusion 360 Kitchen Design Tool. This program combines 3D design and modeling with a range of 2D tools. You can even create animations of your designs in a matter of hours. This tool also supports multiple file formats and can support data and models from other tools, which can save you a lot of time.
Fusion 360’s drawing feature lets you create detailed plans, including cutaway views and dimensions. You can also add annotations and shaded or colored lines. The software also allows you to view different angles, making it easy to visualize moving parts and furniture. If you’re serious about designing your kitchen, you’ll want to invest in this program, but you don’t have to spend an arm and a leg. You can download the Trial version for free, and use it for a limited time before upgrading to the full version.
If you’re stuck with a project or don’t know where to start, don’t despair. The help center has plenty of tutorials and FAQs to help you make the most of the tool. If you’re still not sure where to begin, check out the video tutorials and FAQ section. If these don’t help, try reaching out to an Autodesk customer support representative. There are also live chat and remote desktop options available if you need assistance.
Autodesk Fusion 360 Kitchen Design Tool has a free trial and a paid version. Both are powerful design software. The professional version features hundreds of plug-ins and thousands of 3D objects. It’s also compatible with Windows and Mac. The software lets you save your creations as JPEGs. Exporting your work in this software to a third-party app is also possible.
RoomSketcher App
The RoomSketcher App is an online application that lets you design a kitchen from scratch. It has been designed with homeowners in mind. It is free to use, but you can unlock more features by upgrading your account. It allows you to design a floor plan and then add furniture, appliances, and other objects to see how the room will look. You can also see your concept in 3D.
The RoomSketcher App allows you to draw floor plans and view them in 3D. You can draw from scratch or import a blueprint. You can use it on your phone or tablet. Once you’re online, it syncs with the website and lets you make changes to your floor plans.
Whether you’re renovating or creating a new home, RoomSketcher App can help you plan the layout of your kitchen. It allows you to visualize your kitchen in 3D and draw out its furnishings. It also includes measurement tools so you can make sure everything will fit.
RoomSketcher Home Designer is one of the best free kitchen design tools available on the Internet. It allows you to create 2D and 3D floor plans and add furniture, appliances, and decor to your new kitchen. The app is free to download and saves your work as you go.
