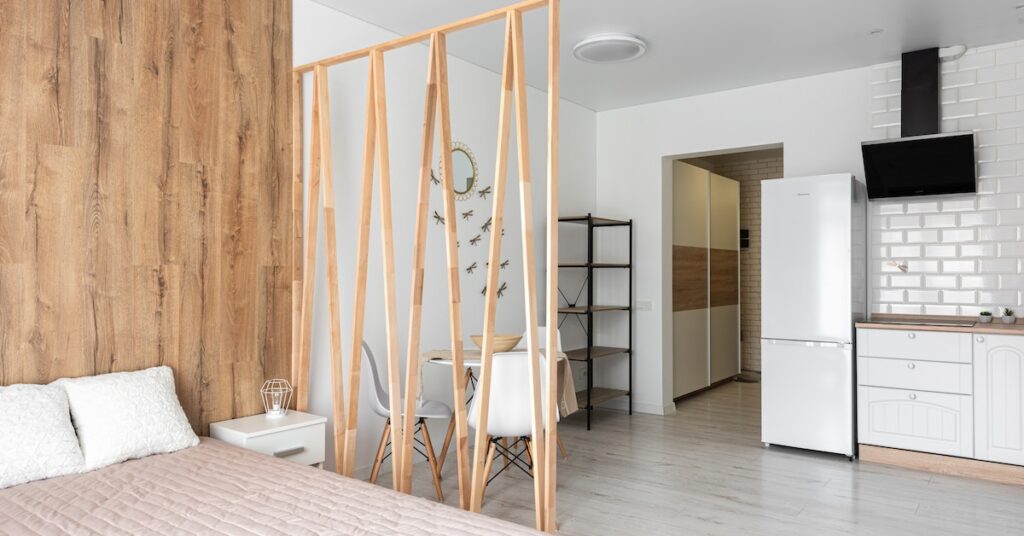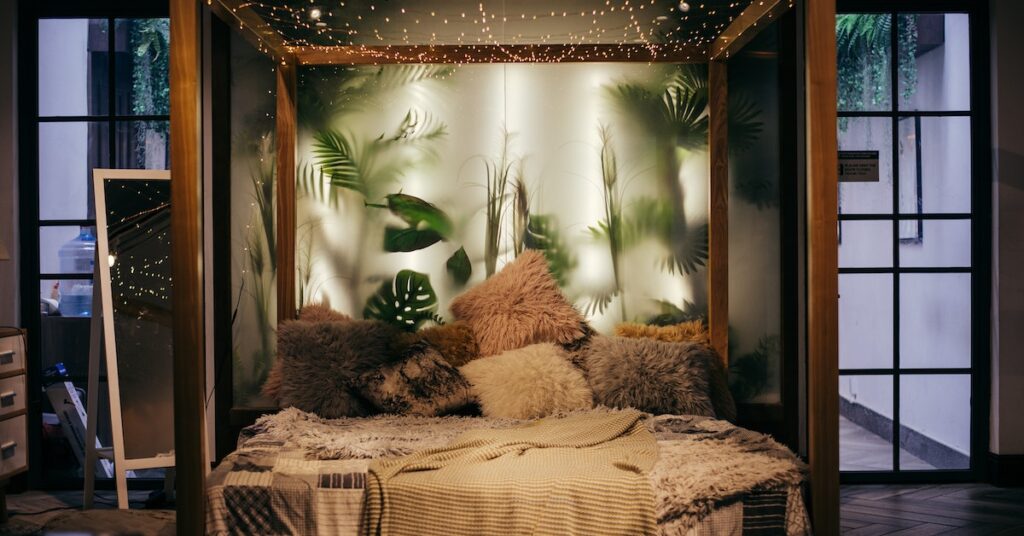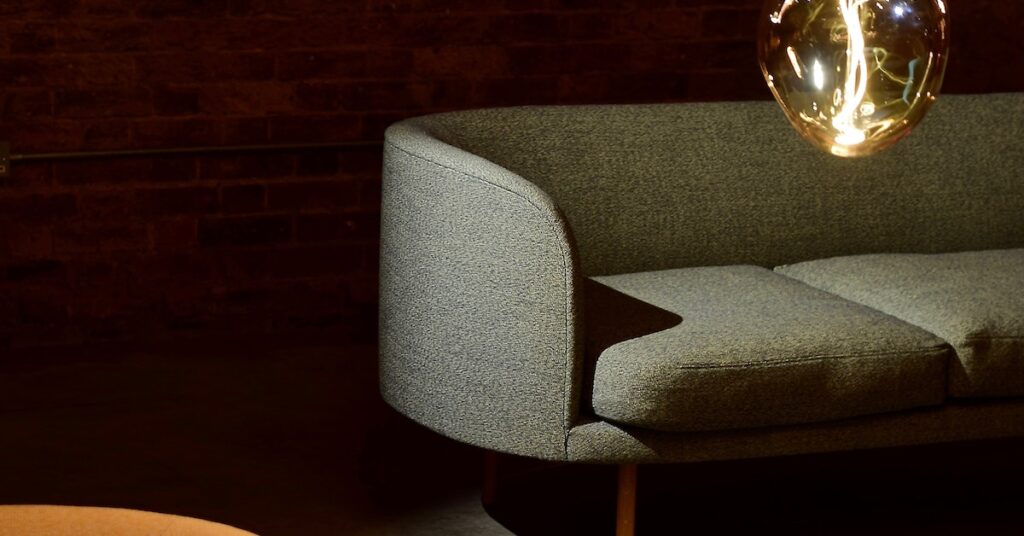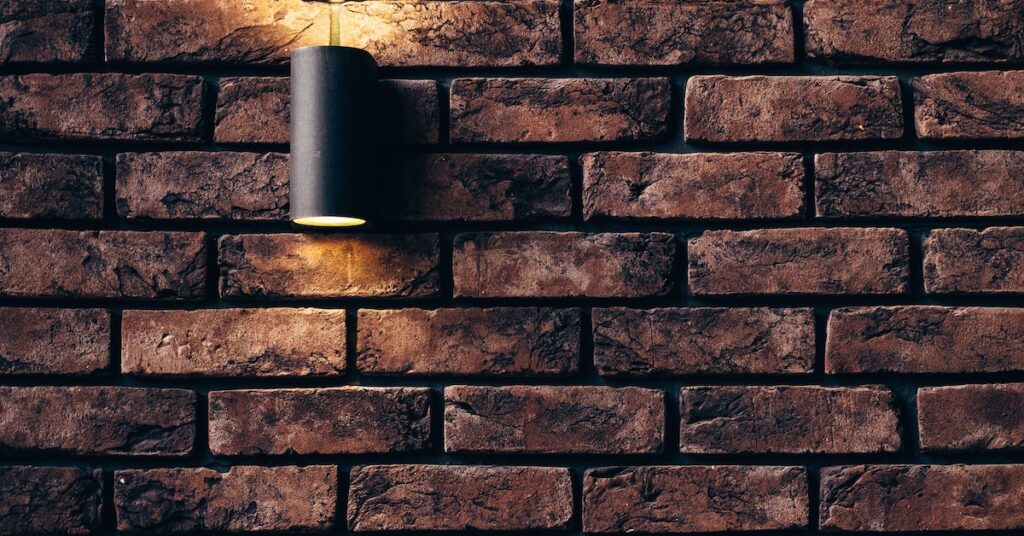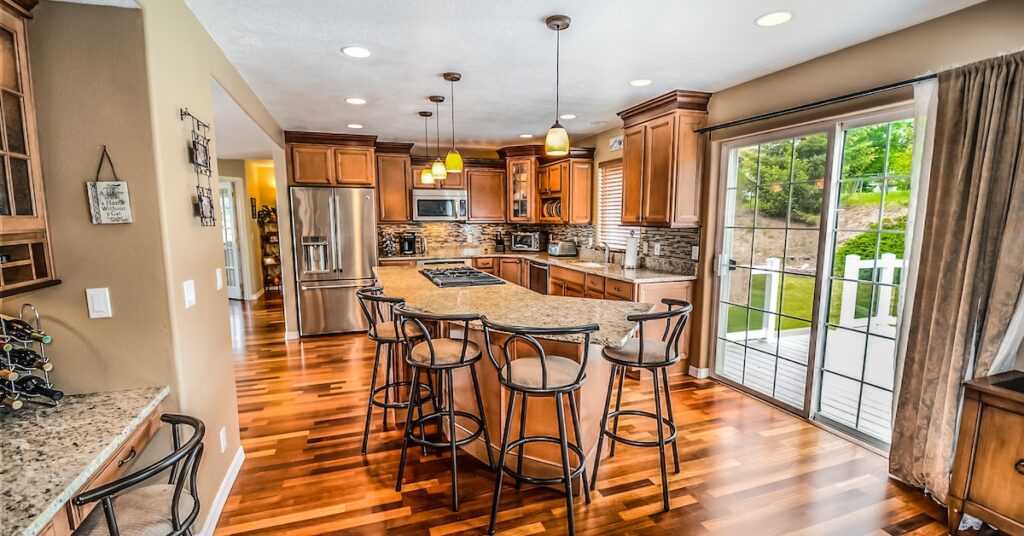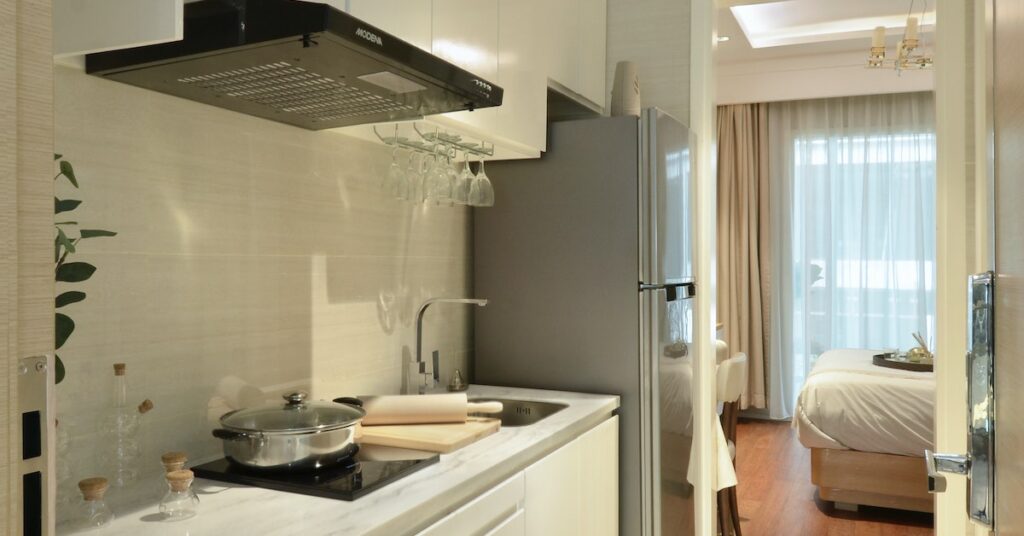In order to design a successful interior, the designer must think carefully about the functions of the space. Several aspects should be considered, including Economy, Human anthropometrics, and Visual appeal. A good space plan will help the client live comfortably and enjoy their space. A designer’s work is not complete until the client is satisfied with the space. By asking questions, the client can refine their perspective on how to design their space.
Multifunctional spaces
Multifunctional spaces are rooms that have more than one purpose. These rooms should be able to flow easily from room to room. In the future, these rooms will increasingly feature integrated technology and convertible furniture. For instance, a footstool can be used as an end table or coffee table, while a computer stand can transform a kitchen table into an office space.
Multifunctional spaces can be designed to accommodate multiple functions at the same time, and they can contribute to the growth and development of an urban area. They can also appeal to diverse communities, and encourage new exchanges of knowledge, ideas, and experiences. They can also contribute to the health of an area and the quality of life of its residents.
In addition to being a smart option for modern interior design, multifunctional spaces can be beneficial for a property’s value. By incorporating additional uses into a single space, you can save space and create a smarter home. Not only will this design save space, it will also make a space appear larger and more welcoming.
Lighting can make or break the space, so make sure you choose a room with plenty of natural light. Dark, dim light will make a room feel smaller, while bright light will make it appear larger. If possible, multifunctional spaces should be located in a location where there are large windows, or have sheer curtains that let natural light in. Alternatively, you can use wall scones and corner lamps to brighten up the space.
Economy
Space planning is an important aspect of interior design and can be a great help in determining the best use of space. It can be done as part of the design process or as a stand-alone exercise. It can be applied to simple spaces or large industrial buildings, and involves considering the separation of activities into different zones, access into and out of a space, and the function of adjacent spaces.
The design process starts with data collected in the Programme. This information identifies the intended use of the space and the mood and style that the intended users will experience in it. The most important consideration when allocating space is its functional analysis. Functional analysis can be graphically illustrated to help determine the best use of space.
The anthropometrics of interior space is also a critical component of space planning. It helps designers understand the human condition, and how each individual will interact with a space. Identifying multifaceted qualities helps designers create a space that meets each individual’s needs. This can be achieved by ensuring that a space is small enough to accommodate multiple activities and yet large enough to satisfy the need for space. In order to design a space that works for all people, designers must consider the principles of rhythm and balance, as well as the scale. The scale of an interior is always related to the human frame, and should not be too large or too small for the particular user.
A proper space plan is essential for practical and functional interiors. Students studying interior design in school will learn the fundamental concepts behind space planning, and learn how to translate design ideas into tangible plans. They will learn how to analyze a space’s function and how to eliminate unnecessary space configurations. They will also learn how to account for the end-user’s budget and different requirements.
Human anthropometrics
The principle of human anthropometrics in interior design is to create spaces and structures that are comfortable for different types of users. This involves considering the size and shape of the human body, as well as the range of motion and abilities that relate to specific tasks. The study of anthropometric data is essential to the design process.
The practice of anthropometrics in interior design has its roots in ancient civilizations. These societies valued symmetry and measured their bodies in accordance with these ideals. For example, the Vitruvian Man is one of the best known depictions of the human form. Several centuries later, Le Corbusier’s Modulor model was based on anthropometric measurements. This model established human ideal ratios and was used to establish requirements for doors and worktop heights.
Today, the practice of anthropometrics has impacted different industries, including the design of buildings. These measurements play a major role in the overall design of a structure. These measurements also determine the dimensions of human motion. This means that the design must be ergonomic and suitable for people’s needs.
The practice of anthropometrics is also crucial in interior design, as anthropometric data helps designers understand the relationship between the end-user and space. By using this information, interior designers can make space layouts that increase human engagement and result in personalized solutions. With this combination of technical and interpersonal skills, architects can optimize the configuration of spaces for the best possible use.
Anthropometrics is the study of the human body and its movements. Its application extends to designing products that match the needs of their users. This includes everything from clothes and hairdryers to architecture and furniture.
Visual appeal
Visual appeal is a key component of good interior design. The aim of this type of design is to create an environment where people feel comfortable and want to spend time in a space. In the process of interior design, designers manipulate the different design elements such as shape, light, texture, pattern and colour to achieve this goal.
A well-designed space automatically attracts the eye of all visitors. It is an instant hit. The key factor in visual appeal is visualisation. Ensure that the lighting fixtures are set at a distance that enables them to have a good visual impact on visitors. For example, if you have a chandelier above a table, it should hang approximately 30 to 36 inches from the table top to achieve the most visual appeal.
Collaboration
Collaborating with your interior designer or architect is an effective way to create the perfect space for your needs. Each party brings different expertise to the table, but they all have the same goal – to help you achieve your goals. By working together on your project, you can ensure that your project is successful and that your clients and customers are satisfied. Here’s how collaboration can make your project more successful: – It creates a smooth workflow.
The collaborative design process can involve creating different types of environments, such as lounge areas and flexible structure settings. Both types require a high level of flexibility to ensure that employees can move around the space as they see fit or adapt the furniture to fit their needs. By considering multiple types of collaborative spaces during the design process, you can help your clients function better.
