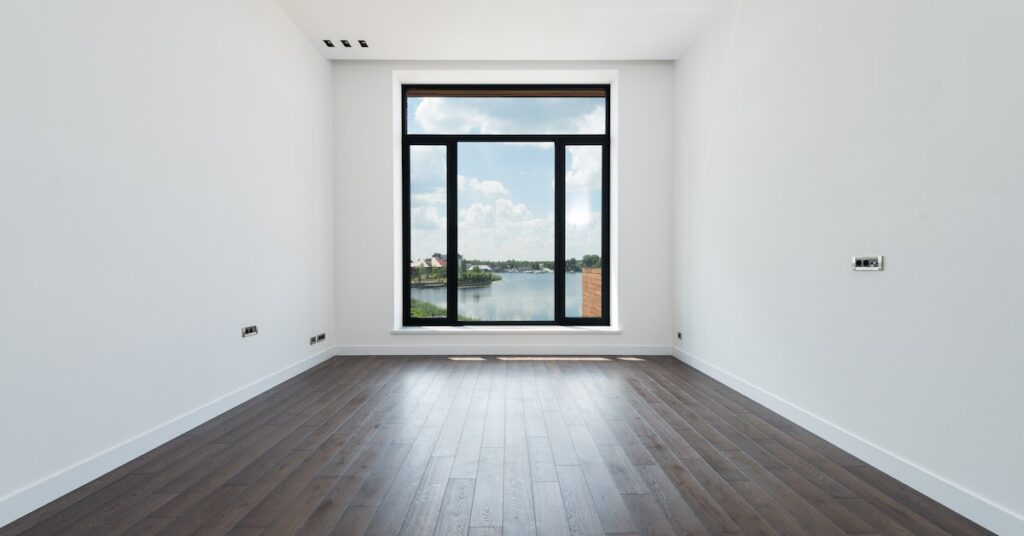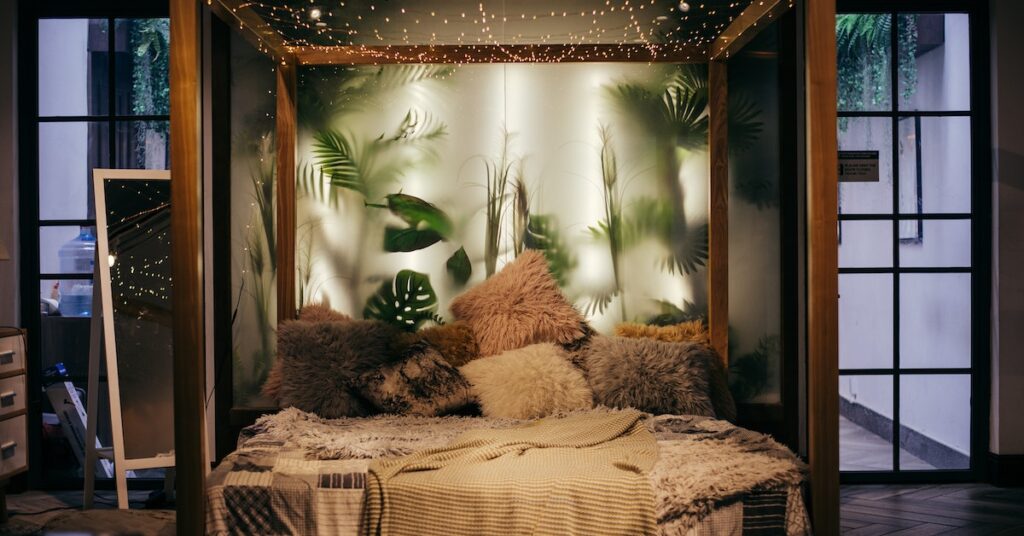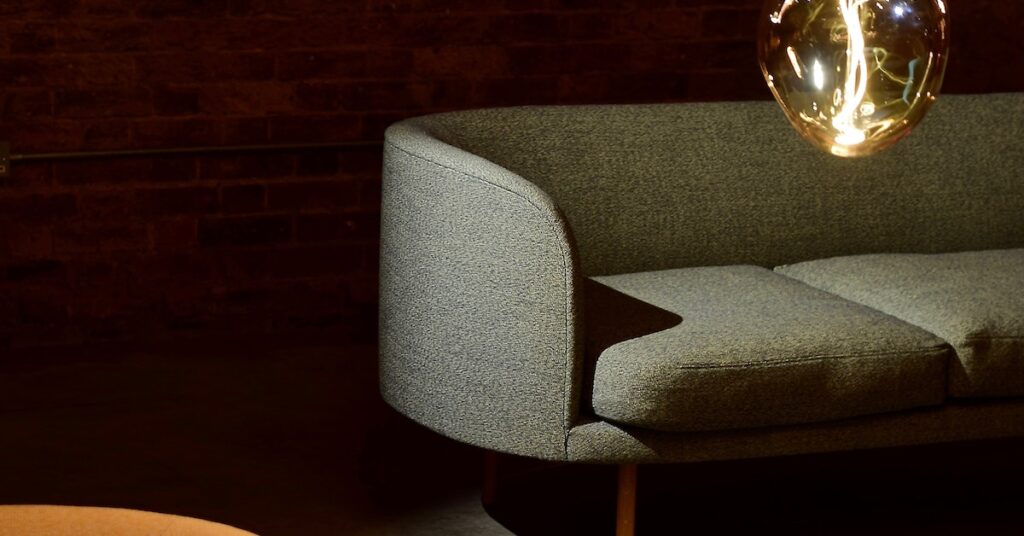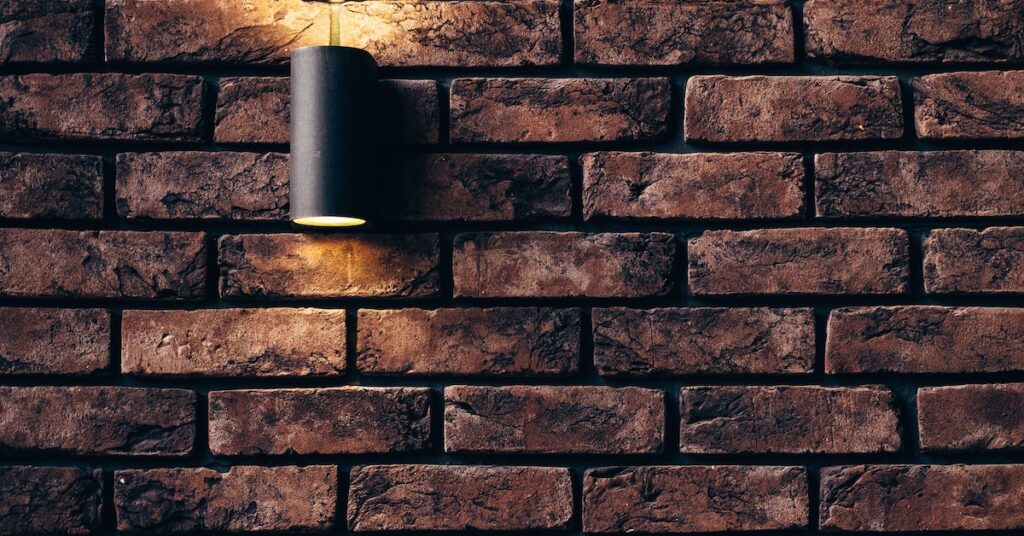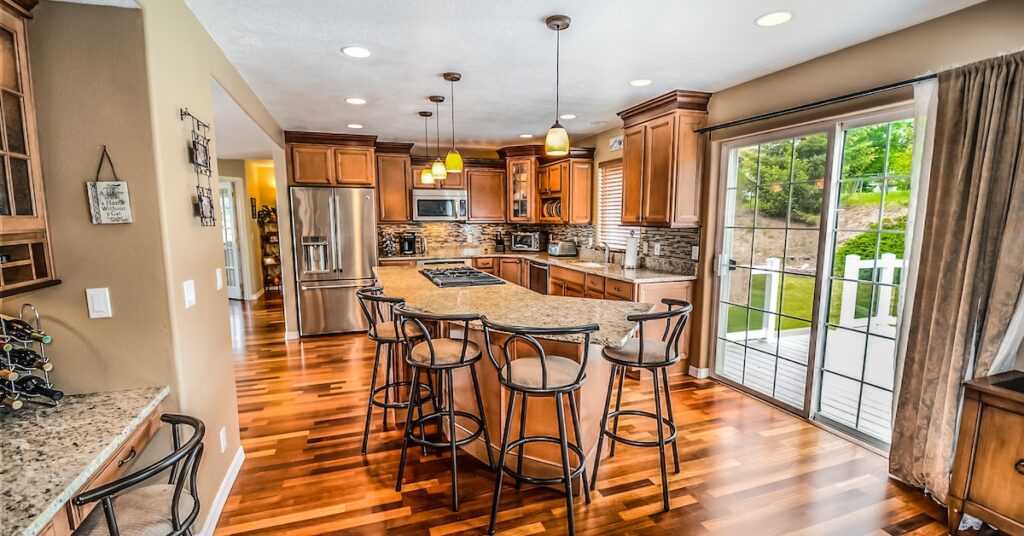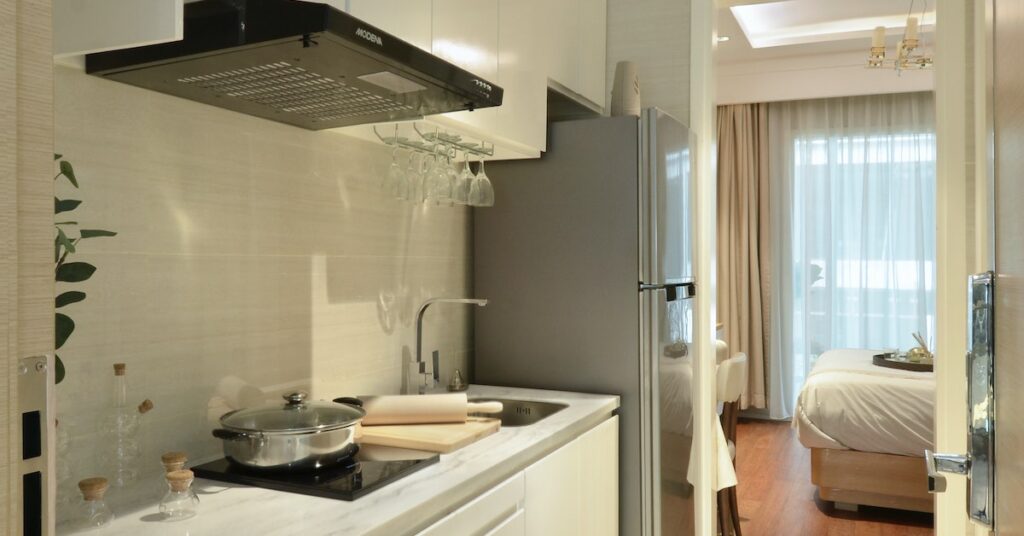Interior Space Design is the process of dividing a room into different zones based on the activities that take place there. There are several factors to consider when determining the layout of a room, including how many people will be using the room, how much space is required, and whether it is used for more than one purpose. In general, the objective is to create a natural flow within the space.
Diagramming
One of the primary benefits of diagramming in interior space design is its ability to convey the intended meaning and functions of the space. The diagram should be clear and concise, with all the elements and roles described. Moreover, it should not feel disjointed or confusing. Whether you use simple lines or complex diagrams, it is essential to explain everything. It is also important to pay attention to abbreviations. Avoid making your diagrams too complex, as they will tire the viewers’ eyes.
Diagrams can also be useful for visualizing the details of a space. For example, a sectional diagram can illustrate the details of a space. While it may not be as detailed as an actual building, it can serve as a good reference. Moreover, diagrams can also help visualize the structure of a building. In this way, they are effective as temporary place-markers.
Another use of diagrams is to create rough sketches. This helps you make the connection between basic spatial requirements and a floor plan. You can also use bubble diagrams to organize spaces and define specific activities. In this way, you can get a better idea of the space’s functions before you start drafting the floor plan.
When designing an interior space, it’s important to create relationships between spaces. Diagrams make it easier to visualize how each element of a space relates to each other.
Conceptual analysis
Conceptual analysis of interior space design involves studying the relationship between the architecture and interior space. A successful interior design must be cohesive both within each area and overall. Additionally, a design must reflect the architect’s overall design concept. For instance, the TWA terminal’s design relies on sculptural forms, a balanced rhythm, and an overall sense of coherence.
Design programs start with the Design Programme, which identifies the desired function, mood, and style. The Design Programme lays the foundation for space planning. This analytical process can be graphically illustrated to show the overall usage of the space. In addition, designers can visually represent this information with criteria and adjacency matrices.
The design process involves different levels of intervention. While decorating involves changing the appearance of an interior space, designing involves altering the architecture. The latter involves changing the layout of a room to create a more harmonious and more functional environment. While designing a room, the designer must also consider the cultural context of the space.
Conceptual analysis of interior space design involves thinking about how interior spaces affect people. This involves assessing the design and layout of a room and how these elements relate to the users of that space. It also involves exploring the different materials that can be used for interior design.
Functional analysis
As a practice for sustainable design, functional analysis of interior space design has a wide range of applications. This approach focuses on the function of interior spaces, as well as the performance of the building’s systems. It can also help to minimize the overall costs of a building while maintaining its functional integrity. In addition, functional analysis can help designers identify materials that are unnecessary, as well as use local materials to reduce transport and import costs.
The five-step process starts with gathering information on the proposed function of each space. This data is important for the space planning process, as it serves as the basis for the design programme. Moreover, it also determines the desired mood and style for the space. These are the most important factors to consider in space allocation. Then, the designer can visually represent this information through criteria and adjacency matrices.
After gathering this information, the designer can proceed with designing the interior space. The purpose of interior design is to communicate ideas to people. In this way, the designer can create environments that can satisfy the users’ needs. The interior designer should try to achieve the balance between aesthetics and utility. The design should also convey joy and comfort to its users.
In addition, functional analysis should consider human behavior in the space. It should also consider the size of a room. Small rooms, for example, give a sense of safety and comfort. Bigger spaces, on the other hand, give a feeling of freedom. Tall rooms, on the other hand, may excite people. This means that it is important to consider certain design principles such as rhythm, balance, and scale. A good design should be scaled appropriately, so that the size of the room is appropriate for the user.
Multi-purpose rooms
Multi-purpose rooms are a great way to maximize space in your home. They can help you create an inviting environment while simultaneously meeting a variety of needs. You can design a room that serves two or more purposes with dual-purpose furnishings, such as sleeper sofas that double as a coffee table and ottoman cubes that double as storage and surface space. Multi-purpose rooms are often underestimated by homeowners, but they are vital to making your home more functional. Lighting is a crucial part of creating an ideal multi-purpose room. A well-designed lighting scheme will incorporate three types of lighting: ambient, accent, and layering. Natural light is particularly beneficial in a multi-purpose room. Large windows can dramatically improve the look and feel of a space.
In modern society, families spend more time at home than ever. There is a growing need to create dedicated spaces to accommodate hobbies and work. Traditional home design may not provide the flexibility to meet these demands, but with careful planning, multi-purpose rooms can be built into a home. However, a multi-purpose room can still look beautiful and function well.
Multi-purpose rooms require ample storage. If possible, build in built-in cabinets and shelving to accommodate computer equipment and video game consoles. In addition, utilize any empty walls to hang decorative items or other items.
Natural earth tones
To bring the outdoors into your interior space, consider using natural earth tones. You can use them for your wall color and backsplash countertops. A specialist can help you choose the best earth tone to match your interior design. You can also consider incorporating earth tones into your outdoor landscape design. The key to successfully incorporating earth tones into your outdoor landscape design is to start by de-cluttering your space. This will give you peace of mind and free up your mind for more creative ideas.
Natural earth tones are warm, soothing, and friendly. They are a timeless color palette that will never go out of style. You can find shades of muddied greens, soft creams, and off-whites that have a desert-inspired vibe. They are also versatile and can be used in modern, luxurious Bungalow interior design schemes.
While neutrals are always in style, homeowners are increasingly gravitating toward warmer earth tones. For example, Shoji White is an earth-toned, soft white. It creates a peaceful and welcoming environment and pairs well with darker earth tones. Whether you’re redecorating your entire home or just revamping one room, earth-toned walls will help you achieve a relaxed and welcoming vibe.
A room that can easily incorporate earth tones is the bedroom. The bedroom is often considered the retreat of the home. It serves as a secluded spot for a person, and making a slight change to the bedroom can significantly alter the mood of the room and the overall aesthetic. Bedrooms are the perfect place to introduce an earth-tone color scheme.
Basic rustic furniture
Using basic rustic furniture in your interior space design is an easy way to create a comfortable, warm feel. Choose wide-plank wood that’s either stained a natural color or left unfinished. Fireplaces are a great way to mimic the first heat source, and fireplace mantels made of heavy stone or brick complement the look. Neutral earth tones will not distract from the wood’s natural features, and natural fabrics will complement the wood.
You can also find rustic seating in a variety of materials. For instance, a leather sofa with a wooden frame is a perfect match for rustic home decor. It will blend in with the rest of your interior and be an instant hit with your guests. You can even use the sofa as an end table for extra decor, plants, or books. However, be sure to use it as an accent piece and not as a central piece of furniture.
Generally, rustic style furniture has a very simple design, letting the materials shine through. Rustic furniture is comfortable and cosy, and usually made from materials such as heavy wood, raw boards, and stone. It also tends to use earthy tones and is often handmade.
Rustic house interiors are often inspired by the outdoors, so the main focus should be on natural materials like wood and clay. You can also incorporate potted herbs to add to the look. A rustic style should be balanced with open spaces and neutral colors.
