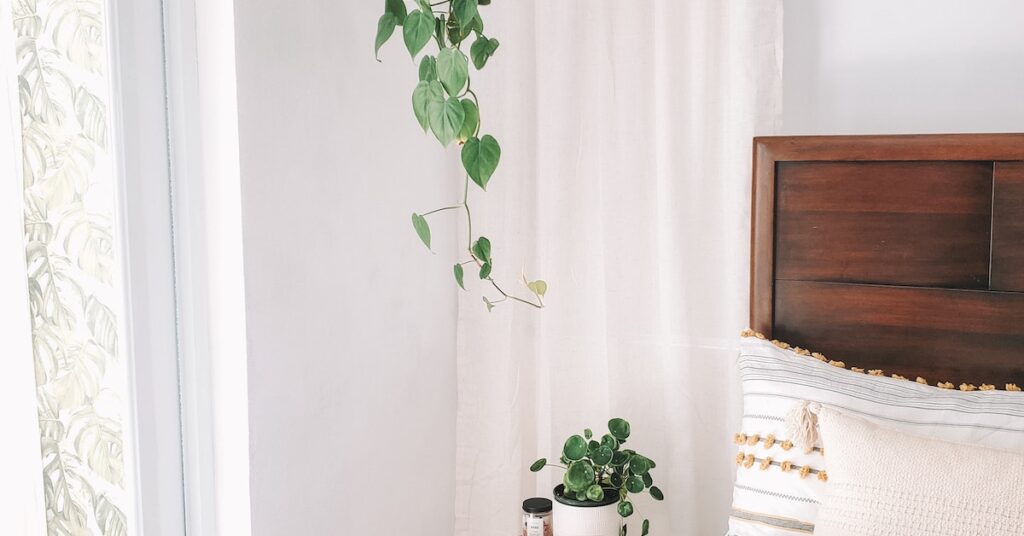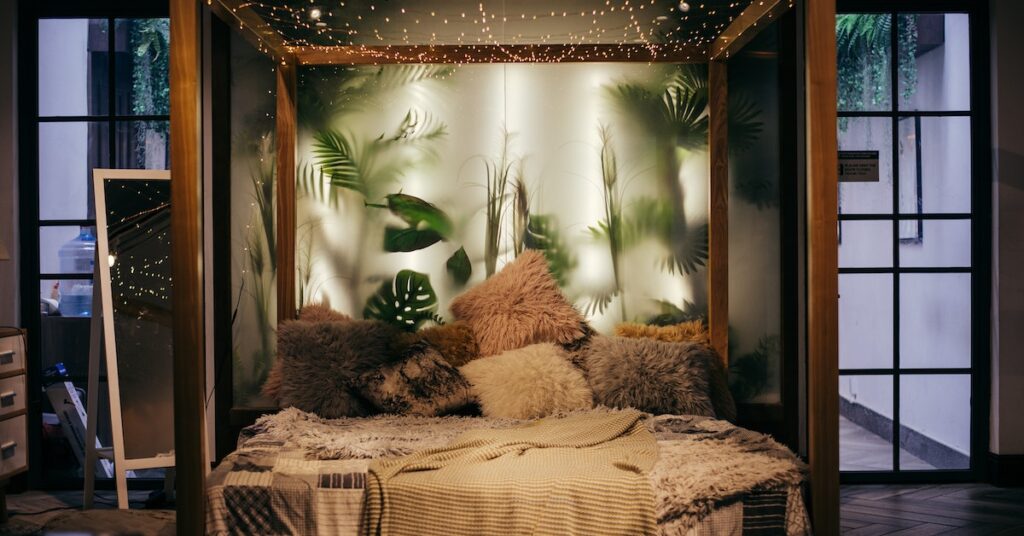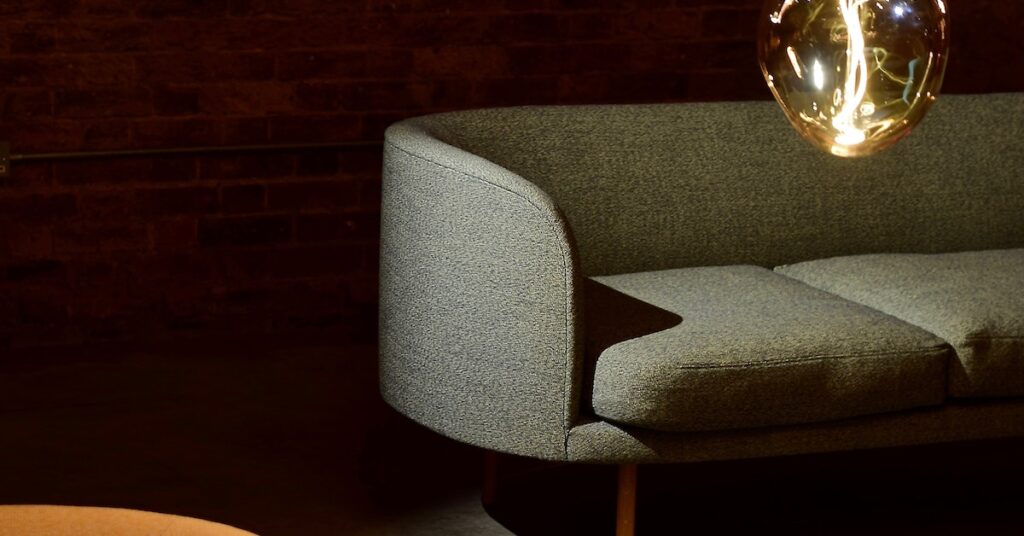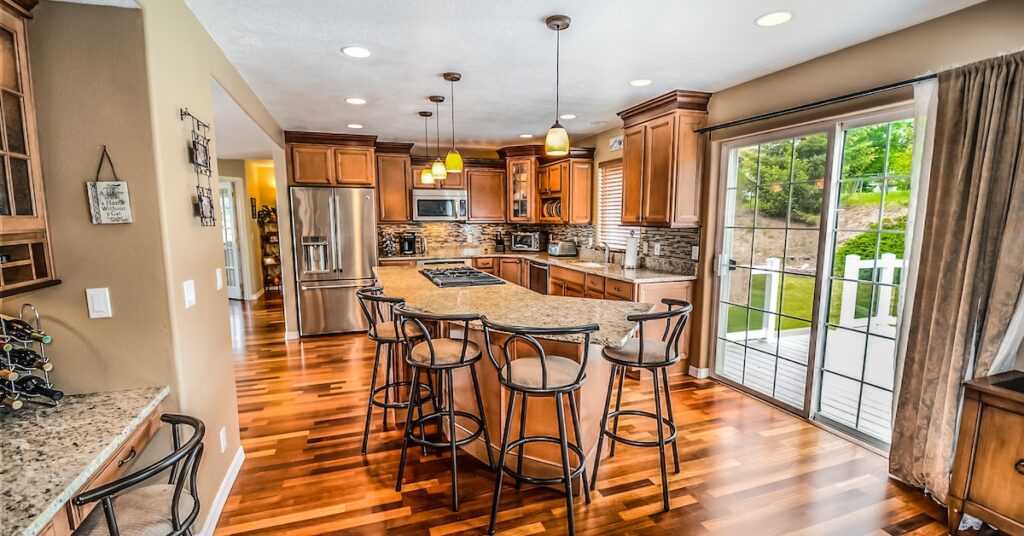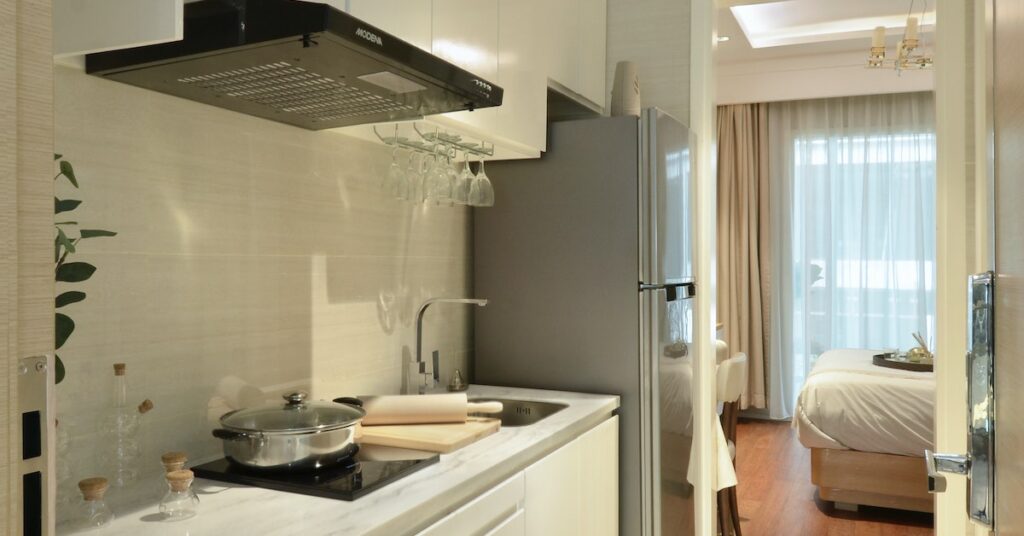There are several principles of interior design that you should consider when deciding how to decorate your home. These principles include scale and proportion. Scale and proportion refer to the size and ratio of design elements. Also, consider the importance of color and how it affects our mood. These principles are essential to the success of any interior design project.
Harmony
One of the most fundamental principles in interior design is harmony. The goal of harmony is to create a sense of unity within a space and eliminate any feelings of dissonance. It is achieved through the coordination of objects, colors, shapes, and focal points. When these elements are used wisely, they create a cohesive space.
To create harmony in a room, start by thinking about the common elements in your room. Consider the size, color, and texture of each element, and then use them to create an overall effect. Use soft neutrals, and be sure to add a little color contrast. It is also important to use natural materials whenever possible, as they will radiate a feeling of peace and warmth.
Similarly, repetition in a room unifies the space and tells the eye to view the entire area. However, if you feel that repetition isn’t enough, try incorporating more variety into your interior design by introducing varying shapes and textures into the space. This way, you can add depth to a room without making it seem too busy.
Balance and harmony are fundamental principles of interior design. By applying them to your home design, you can create a space that reflects your personality and style. The right balance will make your space feel calm and stable, and you will be pleased with the outcome. Harmony principles in interior design are the foundation of any beautiful space.
Contrast
Contrast is a fundamental principle of interior design and can add visual interest and emphasize certain design elements. It can be used in many different applications, including furniture, art, light fittings, and wallpaper. It can also be used to divide smaller rooms. This is especially useful for apartments, condos, and tiny spaces.
Using contrast to create visual interest in a room can help you make a space that is both functional and beautiful. When used properly, contrast will pull everything together and create a visually stunning space. Use it wisely, or it can cause confusion. For example, a poster may have a large red circle in the center, which attracts attention and draws the eye.
Using contrast to create visual interest is important in any room. Using too much can lead to a room that is boring and bland. Contrast is best used sparingly, and it can be achieved through a variety of design elements. The right amount can also help highlight certain design elements that would otherwise be ignored.
The right distribution of objects and furniture can make a space look more sophisticated and appealing. Contrasting colors and textures create visual depth and make smaller rooms feel larger. To achieve this effect, interior designers often introduce items of high contrast to create a unique look. In addition to introducing high contrast tones, designers can also use contrasting finishes to draw attention to special pieces.
Radial balance
Radial balance is a principle of interior design that is used in creating harmonious spaces. It can be achieved in a variety of ways. For example, you can use it to create a focal point in a room, such as a piece of furniture or piece of art. It also works well in open-plan areas.
To achieve this type of balance, you must create a focal point and then distribute the remaining objects in a radial pattern around it. You can do this in a number of creative ways, such as evenly distributing framed pictures around a window. This principle is best applied in large spaces.
The asymmetrical balance, on the other hand, creates a more dynamic feel. It evokes feelings of energy, movement, and modernism. It also requires a much more complex relationship between the elements, but can also be very effective in a home. The radial balance principle applies to both objects and structures.
If you’re working on a design, balance is a fundamental design principle. It helps create a space that is inviting and harmonious. There are three main types of balance: symmetrical balance, asymmetrical balance, and radial balance. Each one works differently to create a harmonious space.
Symmetrical balance is another principle of interior design. It is based on the principle of proportion and scale. This principle involves placing similar objects on opposite sides of a central axis. This principle creates a sense of order in an otherwise chaotic space. You can use pattern and colour to achieve symmetrical balance.
Space planning
Space planning is an important part of the interior design process. It ensures that a space flows from one area to another and combines form and function in an optimal way. It also helps bring order to the design process, as without a plan, even the most experienced designer could miss key steps. Here are some of the principles of space planning that can help you create your dream interior. And remember that these principles are not exclusive to interior design.
The first principle of space planning is to consider the size and orientation of the space. This is important because it will determine if the space has good ventilation and natural sunlight. It is also important to take the climate into consideration. For instance, in the northern Himalayas, homes should be designed to withstand the winter’s harsh temperatures, whereas in southern Tamil Nadu, the aim is to balance the humid and dry summers.
After determining the overall layout of the space, the designer can begin selecting furnishings and colors. This way, he or she will have a better idea of what works where. Also, the layout of furnishings can be more easily planned. This will ensure that the space does not feel too crowded or cluttered.
Economy is also a primary consideration when space planning. You will need to work within your client’s financial limit, which might be set by his or her lender. A two-storey dwelling will cost less per square metre than a single-storey dwelling. Furthermore, a single roof will serve all levels, reducing the need for multiple foundations and chimneys. You can also save money by converting a basement into an additional living space.
