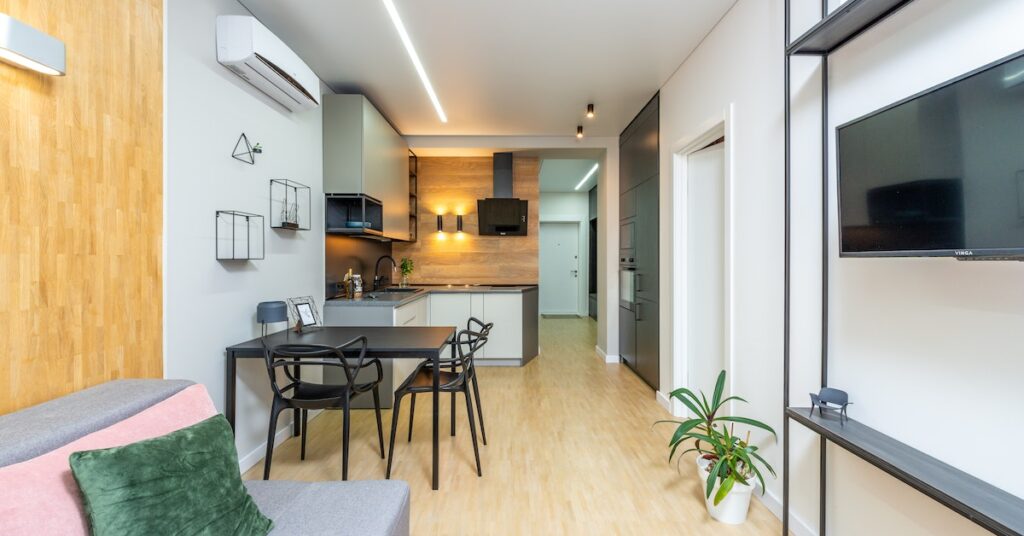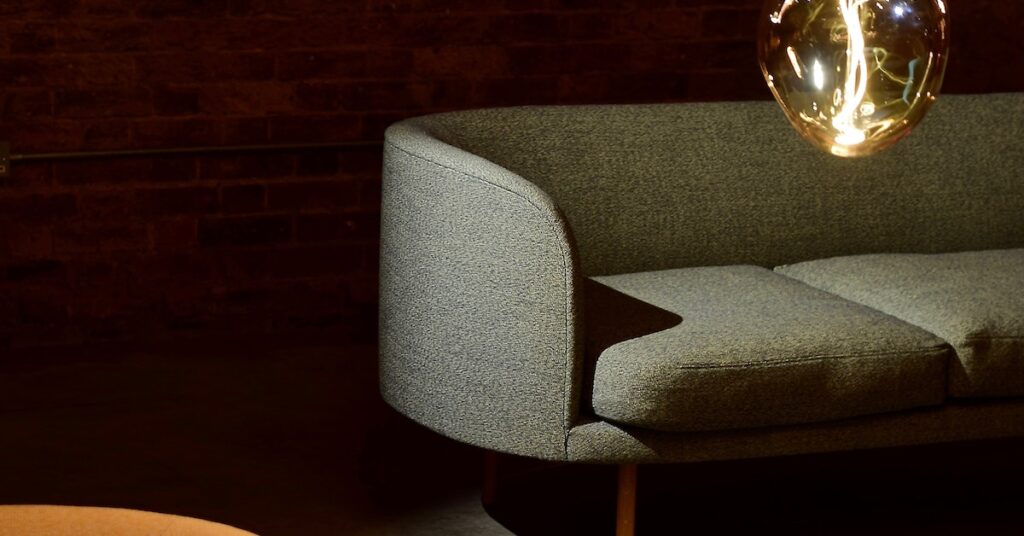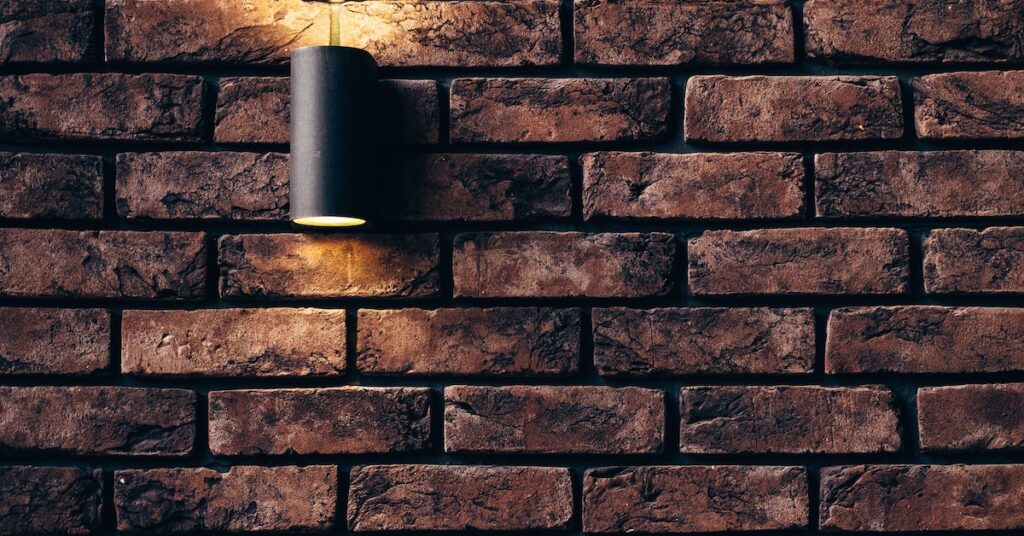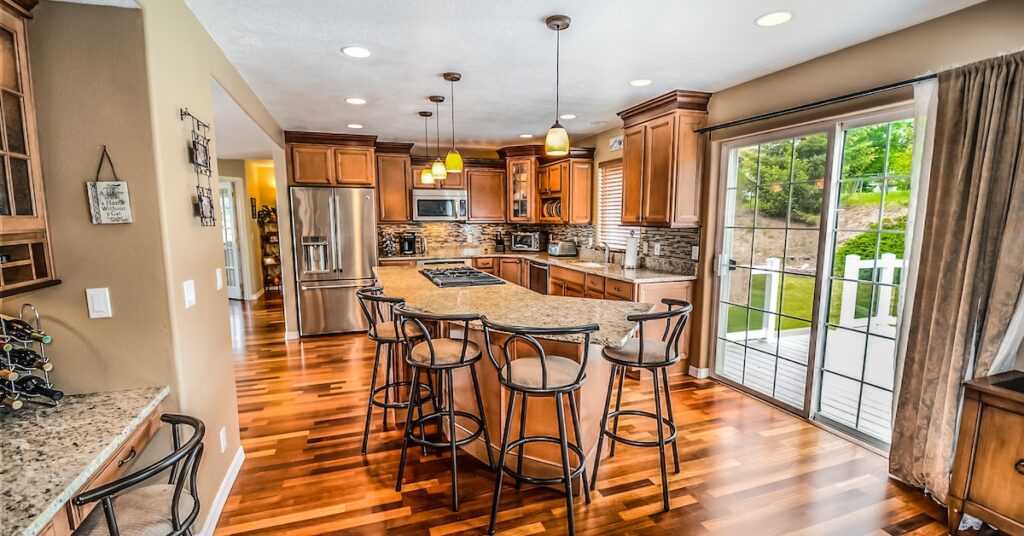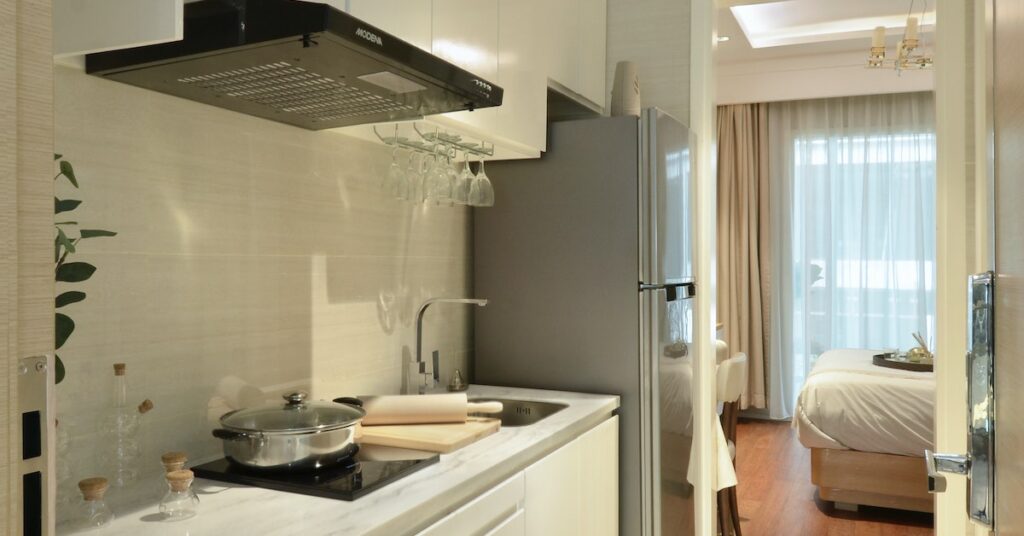Free kitchen design software is a great option to help you plan the layout of your kitchen. Many of the best programs allow you to design your kitchen by adding different modules and accessories. You can change the material, color and size of these objects and use the drawing tools to create the layout you want. Some programs even allow you to insert dimensions.
Cedreo’s kitchen design platform
Cedreo is an online kitchen design platform that is free to use. It helps you plan your kitchen in 3D using a range of realistic materials. You can create designs using 2D images, which the software then renders in 3D. Cedreo also has a free trial, as well as suggestions and other facilities that will help you decide on the right design for your kitchen.
Cedreo’s free kitchen design platform has a powerful design tool that will help you create floor plans, customize cabinetry, and furnish the kitchen. You can even add furniture, lighting, and landscape elements to customize your design. You can save and share your design as a 3D rendering to share with others. You can also save it as a template for future projects.
The platform offers a free version for anyone to use, and includes a library of over 7,000 customizable 3D objects. The library is updated monthly, and you can even download product packs that have pre-grouped 3D objects. The software is also 100% cloud-based, so you can edit it in real-time.
Another free kitchen design tool is SmartDraw, a free online tool that provides a 2D view of your kitchen. It does not offer 3D rendering but does come with an extensive library of kitchen-related items. If you have a small budget, SmartDraw is an ideal choice. It’s simple to use and suited for beginners and smaller design teams. However, if you’re looking for more advanced features, you might want to consider ProKitchen Software, which was designed specifically for professional designers. ProKitchen has a library of designs, layouts, and appliances from over 300 real-life manufacturers.
Cedreo’s kitchen design software is free to use and is suitable for consumers and professionals. It provides a range of features and templates that can help you create a kitchen that’s functional and visually appealing. It can also help you share your vision and maximize the overall outcome of your project.
Planner5D
Planner5D is a free kitchen design software that combines 2D and 3D visualizations. Its library features endless design combinations, from cozy decorations to minimalist designs, taking advantage of all available space. It also includes a basic layout guide, allowing you to easily create a kitchen layout that will work for your needs and budget.
The software is compatible with both desktop computers and laptops, and can create a variety of kitchen designs and floor plans. It is user-friendly and has alternative textures and lighting features, so you can create your dream kitchen. The software can also be accessed from a mobile device, which makes it particularly useful for mobile users.
When using Planner5D, you can create virtual rooms and add furnishings and appliances from the catalog. You can also add a floor to create an entirely new design. It is easy to use, and the free version of the program is available for both Windows and MacOS. You can also use its web app. This software allows you to create 2D renderings for free, but you can also opt for the paid bundle that allows you to create photorealistic 3D images.
With a free version of Planner5D, you can design any room in your home. Its user-friendly interface allows you to play with different textures and furniture, as well as experiment with colors and floor plans. You can even share your designs with others. The software also lets you edit your creations without leaving the program.
Kitchen remodeling can be expensive and time-consuming, but thanks to technology, the task is much simpler than ever. A free kitchen design software is an excellent tool for planning your kitchen remodel. Not only does it help you design your kitchen, it also helps you see what it will look like in actual use.
PlanningWiz
The free version of PlanningWiz kitchen design software can be used on both mobile and desktop computers. It allows you to import a blueprint image or pdf to generate an interactive floor plan. The software also has a variety of pre-designed objects that you can resize to fit your space. The software even allows you to see the finished plan in 3D.
The paid version of PlanningWiz kitchen design software is more advanced than the free version. It allows you to create a 3D design of your kitchen, change the materials, and select custom options. It will also generate a materials list and generate a plan for your kitchen.
The free version of PlanningWiz does not have all of the features of paid software, but is still a worthwhile investment. It is very easy to use and allows you to create real-looking interior designs, including kitchens. It is also available on mobile devices and in many languages.
PlanningWiz also lets you change the colors and styles of cabinets, countertops, and backsplashes. This is helpful if you have a particular color in mind or want a particular design to fit a certain room. With the free version, you can try out different designs and make adjustments. You can even test different backsplashes, cabinets, and even walls to see which ones go together the best.
With planningWiz, you can see your ideas come to life, making the process easier for you and your contractor. The free version has tutorials to help you understand the features and make decisions. You can also use it to communicate with architects and contractors. The free version allows you to visualize your ideas in a 3D space.
Homify
Homify kitchen design software free is an amazing application that allows you to create your kitchen designs in the comfort of your own home. The program is available for Windows, Android and iOS devices. To install the app, visit the Google Play store and search for homify – home design. Once you’ve found it, tap on the “Install” button, which is usually located to the right of the app icon. The app will ask you to accept the permissions and then start the installation process.
Another great app is Home Design 3D, which is a general home design app available for users with Android 4.1 and above. It is extremely easy to use, allowing you to visualize different scenarios while designing your kitchen. The program offers a wide variety of tools for designing a kitchen, including walls, appliances, and furniture. You can also use the program to create architectural plans.
Another free kitchen design software is Prodboard, which works on a web browser and allows users to place furniture and cabinets. The software also includes autopicking, which allows users to quickly place items in a room without having to use their own hands. The app also features a closet planner, photorealistic graphics and automatic cost calculation.
Homify kitchen design software free is a great option for novice consumers looking to create a virtual design of their kitchen. The app is easy to use and accessible on mobile devices, and can be downloaded to a device or sent via email. You can also print out your design. If you’d like to create a floor plan with a professional, you can even hire a professional to assist you in your project. Whether you’re remodeling your own kitchen or hiring a professional, Homify kitchen design software free can help you create a virtual design and get started on your new space.
Homestyler
If you’re interested in designing your kitchen, you can use Homestyler for free. This 3D home design software is user-friendly and popular among non-professionals. It lets you design kitchen layouts by dragging shapes and adding forms. It even has a mobile version, so you can complete your work on the go.
Homestyler is free and comes with a lot of features. It has a dedicated section for kitchen design and plenty of other interior design features. It also comes with 3D modeling services. Whether you want to design your kitchen from scratch or use a template, Homestyler is the perfect tool for you.
The design software comes with a floor planner and realistic 3D renderings. The software will walk you through the design process step-by-step. You can also import existing floor plans for a new kitchen or a renovation. You can also save your design to your computer and print it out for future use.
The user-friendly interface of this kitchen design software makes it easy for novice consumers to design a kitchen. It is available on both Mac OS and Windows, and as a web application. It allows you to view 3D renderings of your design in high quality, and allows you to print or email it to anyone. The software does not slow down even when rendering high-resolution images.
Homestyler is free and works on both Mac and PC computers. You can download a free trial of Homestyler and try it out to see if it suits your needs. For more advanced features, you can also upgrade to the paid version.
