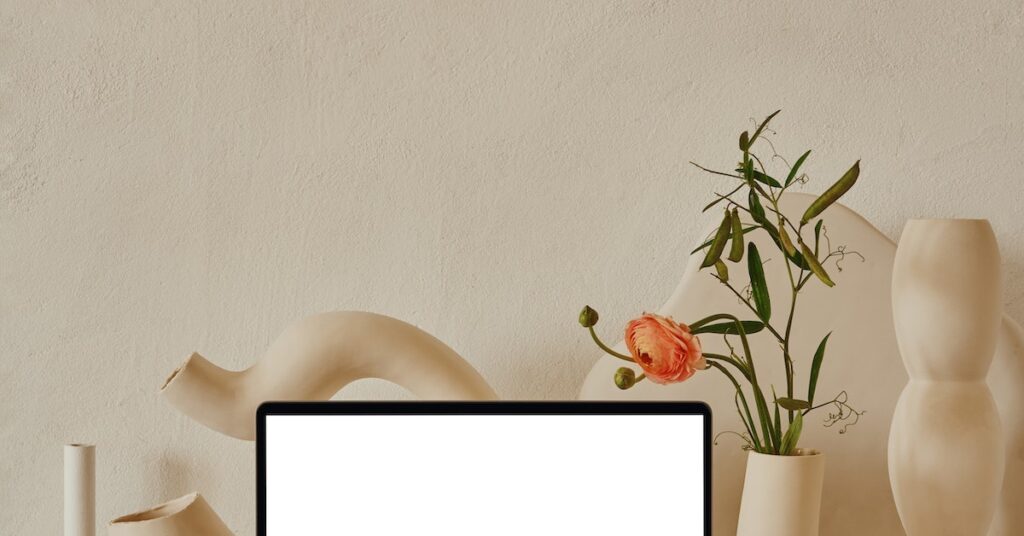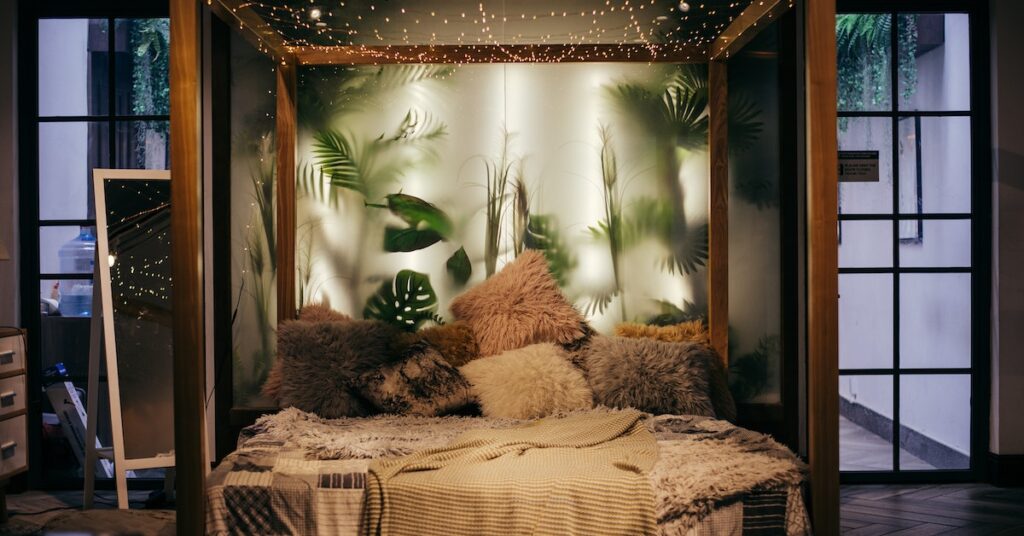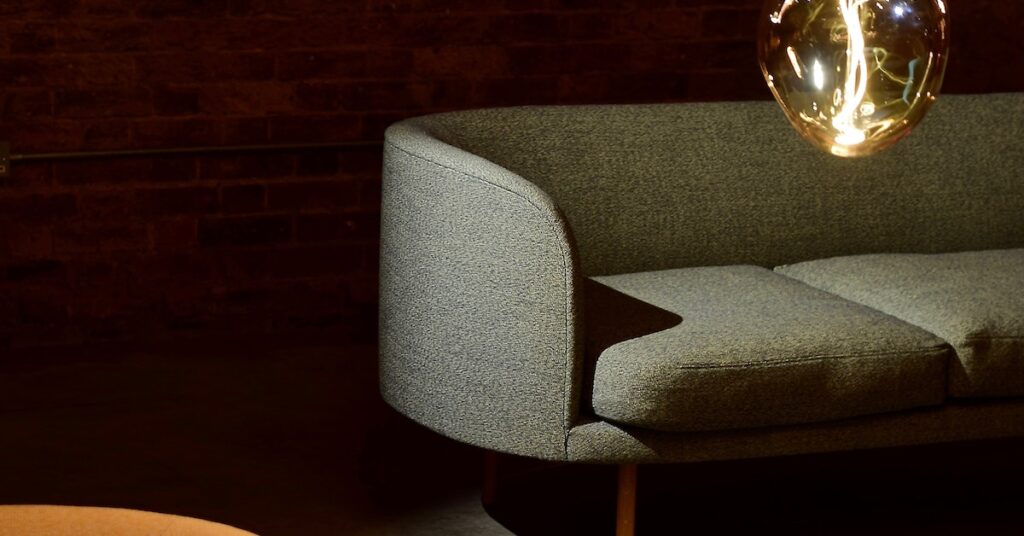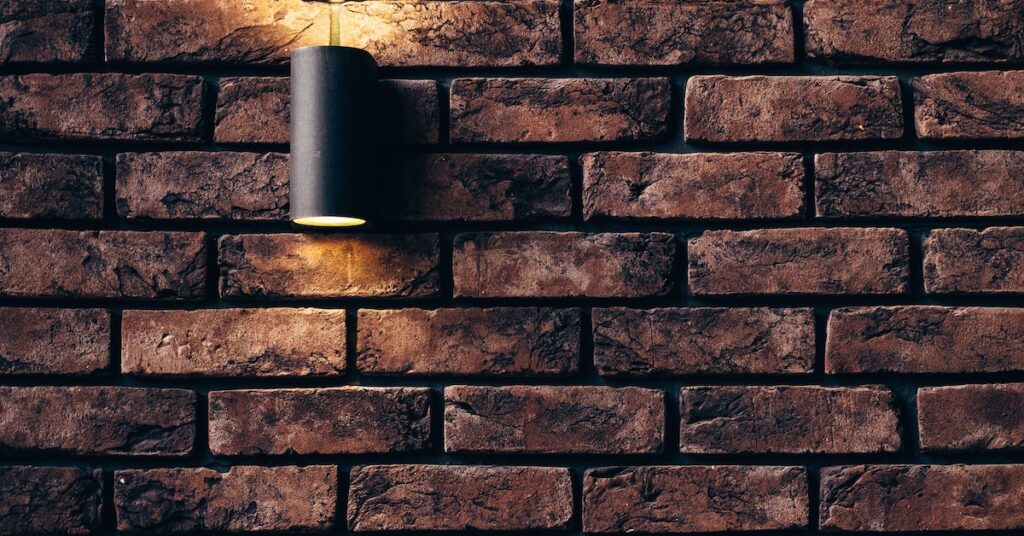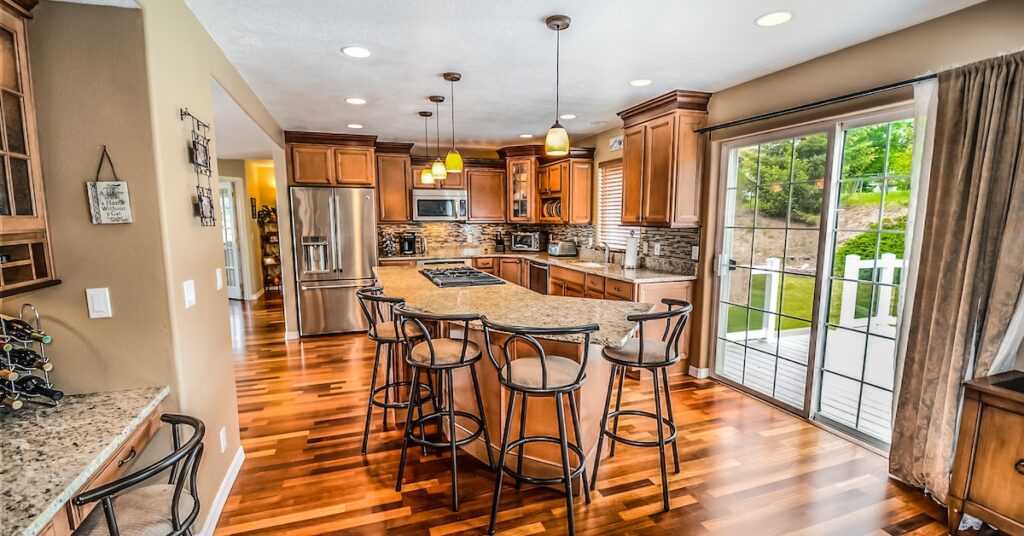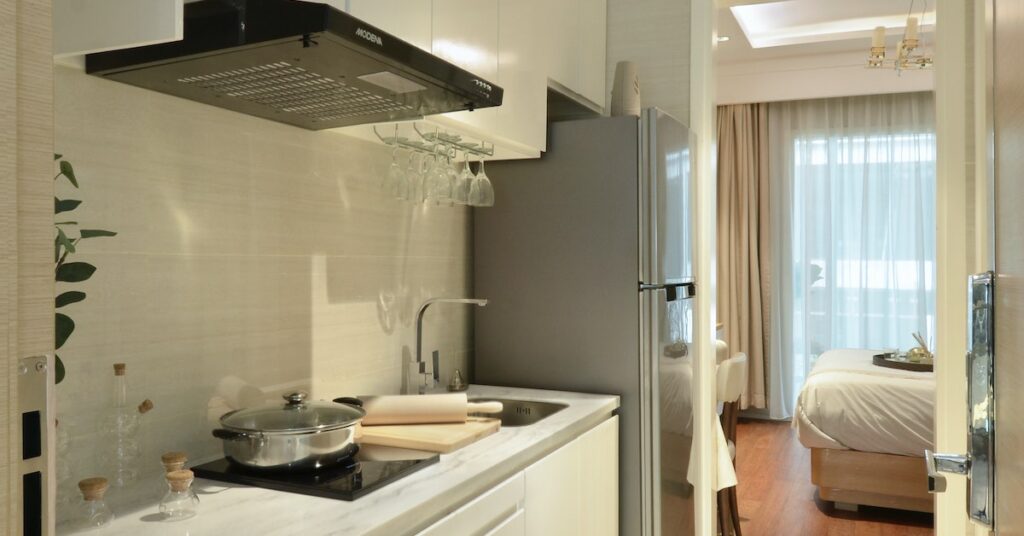Are you looking for room design software? Before you make a decision, check out the tutorials and features of the software you are considering. These videos will teach you how to use the different features of the software. You’ll need to have a good understanding of these features in order to get the best results.
Planoplan
Planoplan is an online application that lets you create floor plans and create realistic 3D models. The app lets you add furniture, flooring, and other accessories to the space you want to design. It also helps you calculate the cost of renovations. It offers an easy-to-use interface and allows users to create floor plans in minutes. It is free to use, and you can try out the demo version before purchasing the full version.
This free version of the software allows you to use an online library of free 3D models. You can also contribute your own 3D models to the 3D Library. It is compatible with both PCs and mobile devices. In addition, the software offers widgets and VR capabilities. For interior designers, the software is a great way to see and experience the final product. In fact, it’s so intuitive that even beginners can learn how to use it.
SmartDraw
SmartDraw is a free design program for creating floor plans. It comes with thousands of professional-looking graphics and beautiful textures. It can be used on Windows desktops and Macs, as well as mobile devices. It can be easily integrated into Microsoft Office applications such as Microsoft Word and PowerPoint, and you can export plans as PNG and PDF files.
SmartDraw is particularly useful for laying out conference meeting rooms. It comes with professional-looking templates that allow users to drag and drop symbols to create the perfect layout. Its ease of use makes it the ideal choice for large conferences, as well as smaller video conference sessions. Even for the most inexperienced users, SmartDraw produces high-quality results.
SmartDraw is the most convenient way to create floor plans. It comes with a wide variety of templates and symbols for walls, windows, doors, and appliances. And because it’s free, anyone can use it on their desktop. You can adjust the dimensions of any element using a variety of built-in professional scales.
If you want to create floor plans, SmartDraw is an excellent free software solution. It comes with dozens of templates to get you started, and you can even add hyperlinks and photos to your plans. You can also share your floor plans online. You can share them with colleagues or friends and get instant feedback.
Roomstyler
Roomstyler is a free online platform for designing and decorating your room. The site features a library of more than one hundred thousand products. Users can create their own Moodboards and view the designs of other users. Moodboards can be shared and liked, and members can enter contests. Users can create their own room layout and furniture and accessories, or choose a pre-existing layout.
The program is free and easy to use. It provides a large catalog of pre-made room shapes, which you can customize to suit your needs. It also has hundreds of colors and textures that you can use to create your own look. Users are encouraged to share their designs with friends and family. You can even purchase a model of your bedroom.
Users can also customize their homes by adding furnishings, changing colors, and arranging other accessories. The app also allows users to take virtual tours of their homes. The app supports a variety of languages, and is free for download on the App Store. You can also post your designs on Facebook. It is an excellent way to visualize your new home and find out what works best for you.
Homestyler is another free app that allows you to design your room in two dimensions. The program is easy to use, and does not require any training. Its two-dimensional room planner feature allows users to zoom in on their design and compare different kitchen styles. Users can also select colors and patterns.
HomeByMe
Whether you are remodeling or just trying to find a new room design, HomeByMe can help. It offers a variety of customizable layout options, including furniture placement, window and door sizes, and color palettes. HomeByMe allows you to see your design on the screen, which can be helpful when you are trying to decide what furnishings to buy or what color scheme to use.
This program is free and allows you to design a room in 3D with ease. It also includes a 3D virtual tour of your design to get a better understanding of how the space will look. You can also share your design with others to get their input. The free plan allows you to preview your finished design in two-dimensional and 3D before purchasing the full version. It is a great way to see how your new design will look and get feedback from friends and family.
HomeByMe has free plans for most rooms, but if you want to get the most out of the software, you can upgrade to a pro subscription. The price for the pro subscription will be shown on your account. You can also buy additional services for commercial use. These options are available in the tab Services of your profile.
The software also allows you to find completed projects. This allows you to visualize your design and make changes to it as you see fit. HomeByMe’s cloud-based platform makes it easy to use anywhere you have access to a computer. The software is available for both Windows and MAC operating systems.
DecorMatters
DecorMatters is a free room design app that lets users visualize their ideas. Its unique augmented reality (AR) technology enables users to see designs in the room they are planning to decorate. The app also offers free interior design consultations. It also includes the ability to share your design ideas with friends and family. Users can also participate in design contests.
Users can participate in challenges to unlock more space for their favorites, earn virtual coins, or earn special rewards for completing design challenges. The app is free, though in-app purchases may give users additional storage space. The app could also offer a premium version. However, that isn’t necessary for the free version.
The app is easy to use and doesn’t require formal design training. It offers an intuitive interface for creating floor plans. Users can input the room dimensions and structural features, as well as furniture and other decor items. Users can add electrical, plumbing, and HVAC systems as well as flooring. Then, users can print their finished designs.
Planner 5D
Room design planner 5D is a free app that allows you to create and explore virtual rooms. The interface is easy to navigate and includes drag and drop features for quick design ideas. You can build walls, add furniture and objects in high definition, and select colours and building materials. It also allows you to toggle between 2D and 3D mode, and save rendered images.
Planner 5D is one of the best free interior design tools available. It allows users to create floor plans and design layouts and explore them in 3D. You can also edit materials and colors, and resize items in order to make the design look more realistic. You can save and share your design with the software to give it a professional look.
Room design planner 5D allows you to create 3D layouts with realistic looking objects. It automatically adds shadows and depth to your model, making it look more realistic. It is available for both iOS and MacOS devices, and offers a free trial version. However, the free version of the app is limited. You may only be able to make basic drawings with the free version, and may need to purchase a paid plan to export your designs. However, the paid versions have more features and functionality.
Room design planner 5D is free and has a subscription plan starting at $5. While there are some limitations to the free version, it does offer some great features. The program lets you import existing floor plans or create your own. It also has a library of over 150,000 renderings and allows you to drag and drop 3D objects into your design. The software also allows you to share your finished room designs with others.
